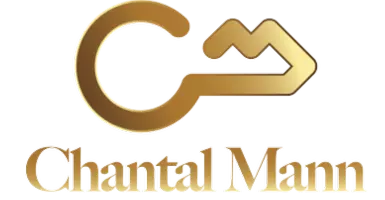$440,000
For more information regarding the value of a property, please contact us for a free consultation.
3 Beds
3 Baths
1,943 SqFt
SOLD DATE : 06/29/2022
Key Details
Property Type Townhouse
Sub Type Townhouse
Listing Status Sold
Purchase Type For Sale
Square Footage 1,943 sqft
Price per Sqft $226
Subdivision Viridian
MLS Listing ID 20054192
Style Craftsman
Bedrooms 3
Full Baths 2
Half Baths 1
HOA Fees $249/qua
Year Built 2016
Annual Tax Amount $8,493
Lot Size 2,918 Sqft
Property Sub-Type Townhouse
Property Description
This beautiful well-maintained home located in the heart of Viridian Master-Planned Community. This home is perfectly located to enjoy sitting out enjoying the afternoon breeze or to walk your little ones to School or nearby Day-care. The main living and dining boast gorgeous laminate hardwood flooring, crown molding with granite counters. The spacious master suite is in its on wing with two other bedrooms all located on the second floor along with a second living area. Plenty of shopping and restaurants nearby, sports and entertainment, all within 3 miles of the Texas Rangers and Dallas Cowboy Stadiums. The HOA provides 5 pools with one being an adult infinity, there's walking, biking and jogging trails throughout along the Trinity River, sand beach and volleyball, tennis and pickelball courts and sailing center.
Location
State TX
County Tarrant
Community Club House, Community Dock, Community Pool, Community Sprinkler, Fishing, Greenbelt, Jogging Path/Bike Path, Lake, Marina, Park, Playground, Pool, Sidewalks, Tennis Court(S), Other
Rooms
Dining Room 1
Interior
Heating Central, Electric, ENERGY STAR Qualified Equipment, Natural Gas, Zoned
Cooling Ceiling Fan(s), Central Air, Electric, ENERGY STAR Qualified Equipment, Zoned
Flooring Carpet, Ceramic Tile, Laminate
Fireplaces Type None
Equipment Satellite Dish
Laundry Electric Dryer Hookup, Utility Room, Full Size W/D Area, Washer Hookup
Exterior
Exterior Feature Covered Patio/Porch, Rain Gutters, Lighting
Garage Spaces 2.0
Community Features Club House, Community Dock, Community Pool, Community Sprinkler, Fishing, Greenbelt, Jogging Path/Bike Path, Lake, Marina, Park, Playground, Pool, Sidewalks, Tennis Court(s), Other
Utilities Available Alley, Cable Available, City Sewer, City Water, Community Mailbox, Concrete, Curbs, Electricity Available, Electricity Connected, Individual Gas Meter, Individual Water Meter, Natural Gas Available, Phone Available, Sidewalk, Underground Utilities
Waterfront Description Dock Uncovered,Lake Front,Lake Front - Common Area
Roof Type Composition
Building
Lot Description Interior Lot, Landscaped, Level, Sprinkler System, Subdivision
Story Two
Foundation Slab
Structure Type Brick,Frame,Rock/Stone,Siding,Wood
Schools
School District Hurst-Euless-Bedford Isd
Others
Acceptable Financing Cash, Conventional, Not Assumable
Listing Terms Cash, Conventional, Not Assumable
Special Listing Condition Deed Restrictions, Owner/ Agent, Survey Available, Utility Easement, Verify Tax Exemptions
Read Less Info
Want to know what your home might be worth? Contact us for a FREE valuation!

Our team is ready to help you sell your home for the highest possible price ASAP

©2025 North Texas Real Estate Information Systems.
Bought with Dee Kvasnicka • Coldwell Banker Realty
GET MORE INFORMATION
Agent | License ID: 0725960
4281 Esplanade Drive, Unit 203, Flowermound, TX, 75028, United States

